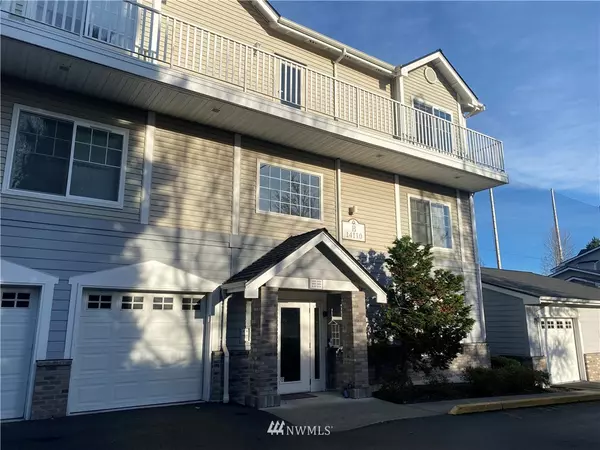Bought with Skyline Properties, Inc.
For more information regarding the value of a property, please contact us for a free consultation.
14110 SE 171st WAY #B204 Renton, WA 98058
Want to know what your home might be worth? Contact us for a FREE valuation!

Our team is ready to help you sell your home for the highest possible price ASAP
Key Details
Sold Price $320,000
Property Type Condo
Sub Type Condominium
Listing Status Sold
Purchase Type For Sale
Square Footage 1,061 sqft
Price per Sqft $301
Subdivision Fairwood
MLS Listing ID 1697851
Sold Date 12/30/20
Style 30 - Condo (1 Level)
Bedrooms 2
Full Baths 2
HOA Fees $457/mo
Year Built 1996
Annual Tax Amount $3,746
Lot Size 2.755 Acres
Property Sub-Type Condominium
Property Description
Welcome home to this stunning, move-in ready two bedroom two bathroom condo in the sought after Fairwood community. Elegant details throughout! Slate flooring accent, picture frame wall and arched walkway in the entry. Bright, open concept living with a cozy slate gas fireplace and spacious kitchen with stainless steel appliances. Grand master suite with walk-in closet, ensuite bathroom and tray ceiling. Large second bedroom with walk-in closet. Amazing location! Enjoy views of the Fairwood Golf and Country Club from your private balcony. Private one car garage and rare hydronic heating system. Walking distance from shopping, dinning, grocery and more. Schools and I405 access nearby.
Location
State WA
County King
Area _340Rentonbensonhi
Rooms
Main Level Bedrooms 2
Interior
Interior Features Forced Air, Hot Water Recirc Pump, Bamboo/Cork, Laminate, Wall to Wall Carpet, Balcony/Deck/Patio, Cooking-Gas, Dryer-Electric, Ice Maker, Washer, FirePlace, Water Heater
Flooring Bamboo/Cork, Laminate, Carpet
Fireplaces Number 1
Fireplace true
Appliance Dishwasher_, Dryer, GarbageDisposal_, Microwave_, RangeOven_, Refrigerator_, Washer
Exterior
Exterior Feature Cement Planked, Metal/Vinyl, Wood
Community Features Fire Sprinklers, Outside Entry
Utilities Available Electric, Natural Gas Connected, Common Area Maintenance, Garbage, Water/Sewer
View Y/N Yes
View Golf Course, Mountain(s), Territorial
Roof Type Composition
Garage Yes
Building
Lot Description Curbs, Paved, Sidewalk
Story One
New Construction No
Schools
Elementary Schools Fairwood Elem
Middle Schools Northwood Jnr High
High Schools Kentridge High
School District Kent
Others
HOA Fee Include Central Hot Water,Common Area Maintenance,Earthquake Insurance,Garbage,Water/Sewer
Acceptable Financing Cash Out, Conventional
Listing Terms Cash Out, Conventional
Read Less

"Three Trees" icon indicates a listing provided courtesy of NWMLS.


