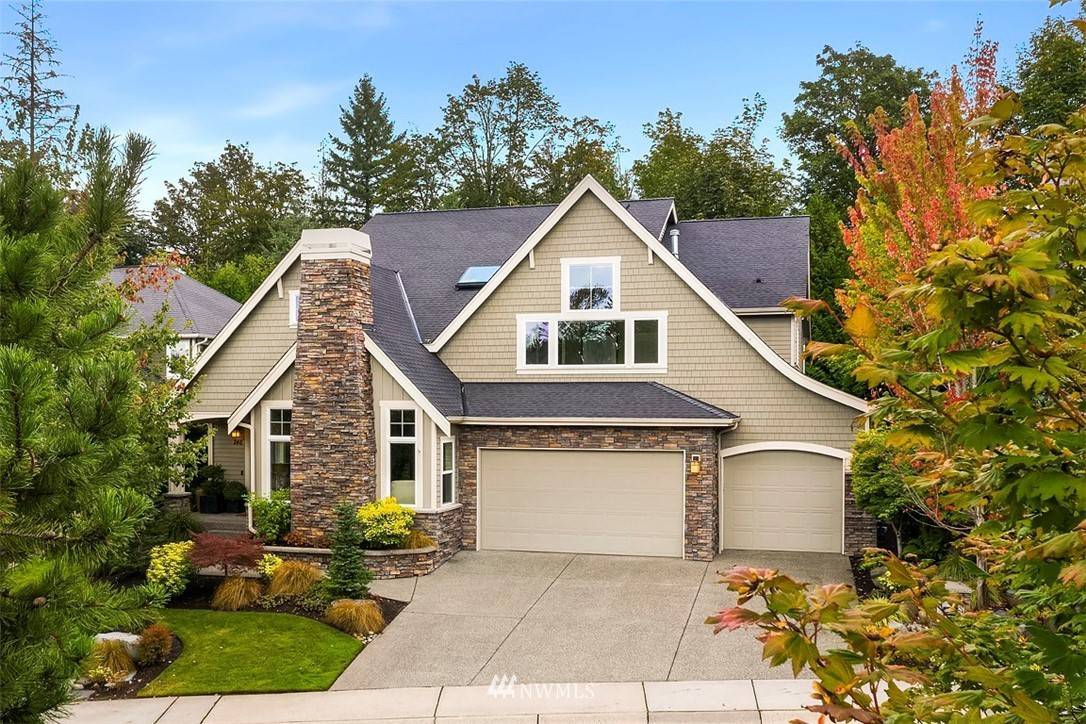Bought with Windermere Real Estate/East
For more information regarding the value of a property, please contact us for a free consultation.
246 259th PL NE Sammamish, WA 98074
Want to know what your home might be worth? Contact us for a FREE valuation!

Our team is ready to help you sell your home for the highest possible price ASAP
Key Details
Sold Price $2,000,000
Property Type Single Family Home
Sub Type Residential
Listing Status Sold
Purchase Type For Sale
Square Footage 4,260 sqft
Price per Sqft $469
Subdivision Sammamish
MLS Listing ID 1725967
Sold Date 03/25/21
Style 12 - 2 Story
Bedrooms 5
Full Baths 3
Half Baths 1
HOA Fees $75/mo
Year Built 2005
Annual Tax Amount $13,153
Lot Size 7,861 Sqft
Property Sub-Type Residential
Property Description
Timeless style in coveted Castle Pines neighborhood. Absolutely immaculate home w/ stunning updates throughout. Enchanting backyard remodel w/ landscaping, lighting, patio, firepit, putting green - a private oasis! Entertainers dream w/ open concept layout, huge chef's kitchen - newer appliances, quartz, custom Vent-A-Hood. Main floor guest suite. Newly updated powder room. Flexible floor plan. Office w/ french doors, can be converted to formal living room. Spacious bonus room has a closet and storage space. Peaceful master suite with spa-like bath. Large secondary bedrooms. High-end craftsmanship & detail. Walk to Plateau Golf Club and Soaring Eagle Park. LWSD schools. A/C. New water heaters. Pre-inspected.
Location
State WA
County King
Area 540 - East Of Lake Sammamish
Rooms
Basement None
Main Level Bedrooms 1
Interior
Interior Features Central A/C, Forced Air, Ceramic Tile, Hardwood, Wall to Wall Carpet, Bath Off Primary, Ceiling Fan(s), Double Pane/Storm Window, Dining Room, Fireplace (Primary Bedroom), French Doors, High Tech Cabling, Skylight(s), Vaulted Ceiling(s), Walk-In Closet(s), FirePlace, Water Heater
Flooring Ceramic Tile, Hardwood, Carpet
Fireplaces Number 3
Fireplace true
Appliance Dishwasher_, Double Oven, Dryer, GarbageDisposal_, Microwave_, RangeOven_, Refrigerator_, Washer
Exterior
Exterior Feature Stucco, Wood, Wood Products
Garage Spaces 3.0
Community Features CCRs, Playground_
Utilities Available Cable Connected, High Speed Internet, Sewer Connected, Natural Gas Connected
Amenities Available Cable TV, Fenced-Fully, High Speed Internet, Patio, Sprinkler System
View Y/N Yes
View Territorial
Roof Type Composition
Garage Yes
Building
Lot Description Curbs, Paved, Sidewalk
Story Two
Builder Name Schademan
Sewer Sewer Connected
Water Public
New Construction No
Schools
Elementary Schools Carson Elem
Middle Schools Inglewood Middle
High Schools Eastlake High
School District Lake Washington
Others
Senior Community No
Acceptable Financing Cash Out, Conventional
Listing Terms Cash Out, Conventional
Read Less

"Three Trees" icon indicates a listing provided courtesy of NWMLS.


