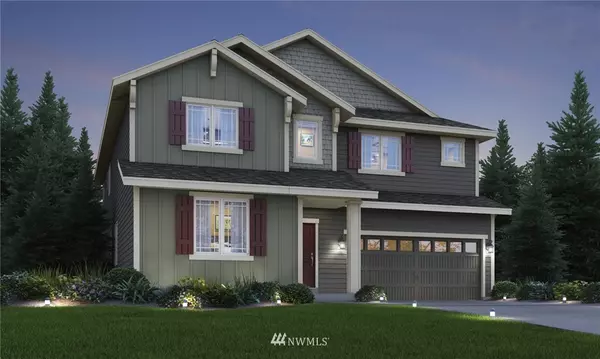Bought with Professional Realty Services
For more information regarding the value of a property, please contact us for a free consultation.
13719 SE 185th WAY #09 Renton, WA 98058
Want to know what your home might be worth? Contact us for a FREE valuation!

Our team is ready to help you sell your home for the highest possible price ASAP
Key Details
Sold Price $649,950
Property Type Single Family Home
Sub Type Residential
Listing Status Sold
Purchase Type For Sale
Square Footage 2,494 sqft
Price per Sqft $260
Subdivision Fairwood
MLS Listing ID 1481077
Sold Date 06/27/19
Style 12 - 2 Story
Bedrooms 4
Full Baths 2
Construction Status Completed
HOA Fees $50/mo
Year Built 2019
Lot Size 4,400 Sqft
Property Sub-Type Residential
Property Description
Lennar Homes - It's a lucky day for one buyer! Life changes caused this home back on the market, now a "Quick June Move-In". Love Soccer? Den plus 3/4 bath on main, faces north, large, private, fenced yards. Lush and elegant neighborhood, Addison Park with sensational schools, quick and easy commutes, local amenities and YES, "Everything Is Included".* Rarely does such a perfect home become available so don't waste another minute or day! Save thousands + a portion of your closing cost paid!
Location
State WA
County King
Area _340Rentonbensonhi
Interior
Interior Features Forced Air, Tankless Water Heater, Ceramic Tile, Wall to Wall Carpet, Laminate, Bath Off Primary, Double Pane/Storm Window, Dining Room, High Tech Cabling, WalkInPantry, Walk-In Closet(s), FirePlace, Water Heater
Flooring Ceramic Tile, Laminate, Carpet
Fireplaces Number 1
Fireplaces Type Gas
Fireplace true
Appliance Dishwasher_, Double Oven, GarbageDisposal_, Microwave_, RangeOven_, Refrigerator_
Exterior
Exterior Feature Wood Products
Garage Spaces 2.0
Community Features CCRs
Utilities Available Sewer Connected, Natural Gas Connected
View Y/N No
Roof Type Composition
Garage Yes
Building
Lot Description Paved, Sidewalk
Story Two
Builder Name Lennar Homes
Sewer Sewer Connected
Water Public
Architectural Style Craftsman
New Construction Yes
Construction Status Completed
Schools
Elementary Schools Carriage Crest Elem
Middle Schools Northwood Jnr High
High Schools Kentridge High
School District Kent
Others
Acceptable Financing Cash Out, Conventional, FHA, Private Financing Available, VA Loan
Listing Terms Cash Out, Conventional, FHA, Private Financing Available, VA Loan
Read Less

"Three Trees" icon indicates a listing provided courtesy of NWMLS.


