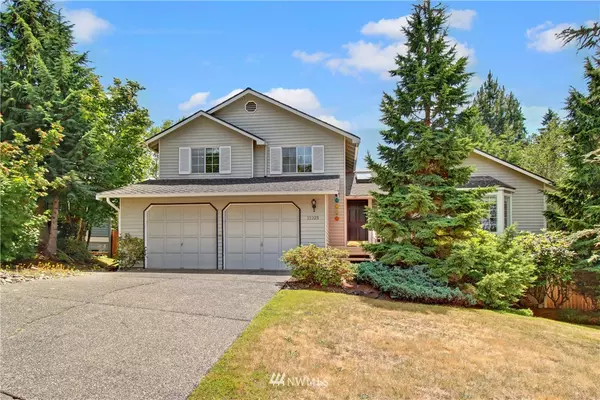Bought with Skyline Properties, Inc.
For more information regarding the value of a property, please contact us for a free consultation.
13325 SE 198th ST Renton, WA 98058
Want to know what your home might be worth? Contact us for a FREE valuation!

Our team is ready to help you sell your home for the highest possible price ASAP
Key Details
Sold Price $500,000
Property Type Single Family Home
Sub Type Residential
Listing Status Sold
Purchase Type For Sale
Square Footage 2,480 sqft
Price per Sqft $201
Subdivision Fairwood
MLS Listing ID 1477065
Sold Date 08/28/19
Style 13 - Tri-Level
Bedrooms 4
Full Baths 1
Half Baths 1
HOA Fees $11/mo
Year Built 1987
Annual Tax Amount $5,901
Lot Size 7,482 Sqft
Property Sub-Type Residential
Property Description
Cared-for and updated by the original owner, this 2,480 square foot, 4 bedroom, tri-level home has the special feature of a 4th lower level. The main level of this home features a great-room concept, combining the roles of several more traditional rooms into one open area.
4th bedroom, 3/4 bath and a large bonus room on the 4th lower level. Brand new carpeting June 2109. White vinyl windows. Fully fenced,very private backyard with nice deck,backyard patio & hot tub. Roof & gutters cleaned 2019.
Location
State WA
County King
Area _340Rentonbensonhi
Rooms
Basement Daylight, Finished
Interior
Interior Features Forced Air, Ceramic Tile, Hardwood, Laminate, Bath Off Primary, Double Pane/Storm Window, Dining Room, Jetted Tub, Skylight(s), Vaulted Ceiling(s), Walk-In Closet(s), FirePlace
Flooring Ceramic Tile, Hardwood, Laminate, Slate, Vinyl
Fireplaces Number 1
Fireplaces Type Wood Burning
Fireplace true
Appliance Dishwasher_, Dryer, GarbageDisposal_, Microwave_, RangeOven_, Refrigerator_, Washer
Exterior
Exterior Feature Wood
Garage Spaces 2.0
Community Features CCRs
Utilities Available Cable Connected, Sewer Connected, Natural Gas Connected
Amenities Available Cable TV, Deck, Fenced-Fully, Patio, Sprinkler System
View Y/N Yes
View Territorial
Roof Type Composition
Garage Yes
Building
Lot Description Corner Lot, Cul-De-Sac, Paved
Story Three Or More
Sewer Sewer Connected
Water Public
New Construction No
Schools
Elementary Schools Lake Youngs Elem
Middle Schools Meeker Jnr High
High Schools Kentridge High
School District Kent
Others
Acceptable Financing Cash Out, Conventional, FHA, Private Financing Available, VA Loan
Listing Terms Cash Out, Conventional, FHA, Private Financing Available, VA Loan
Read Less

"Three Trees" icon indicates a listing provided courtesy of NWMLS.


