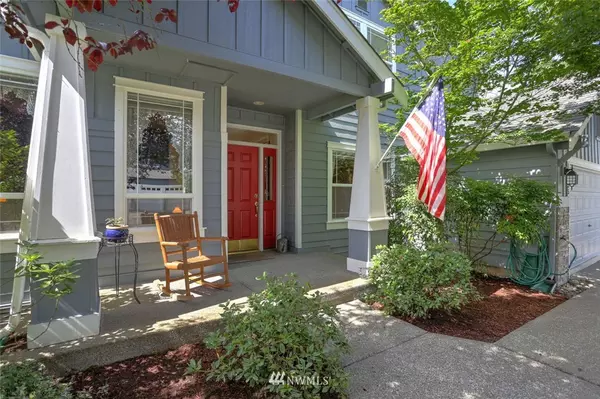Bought with Coldwell Banker Danforth
For more information regarding the value of a property, please contact us for a free consultation.
17555 SE 186th WAY Renton, WA 98058
Want to know what your home might be worth? Contact us for a FREE valuation!

Our team is ready to help you sell your home for the highest possible price ASAP
Key Details
Sold Price $798,950
Property Type Single Family Home
Sub Type Residential
Listing Status Sold
Purchase Type For Sale
Square Footage 2,250 sqft
Price per Sqft $355
Subdivision Fairwood
MLS Listing ID 1793496
Sold Date 07/30/21
Style 12 - 2 Story
Bedrooms 4
Full Baths 2
Half Baths 1
HOA Fees $42/mo
Year Built 1997
Annual Tax Amount $7,201
Lot Size 6,767 Sqft
Property Sub-Type Residential
Property Description
Wonderful 4 bed, 3 bath home! Enjoy gorgeous street appeal & park-like yard backing to a lush greenbelt. Enter to large, light-filled rooms & gleaming hardwood floors that sweep from the entry to the kitchen. Elegant formal living & dining rooms connect w/spacious family room for easy entertaining. Enjoy beautiful architectural design & open sight-lines from main living spaces. Upstairs you will find a lovely master suite w/walk-in closet & 5-piece ensuite bathroom, 3 guest rooms & full guest bath. Stunning back yard & entertainment sized deck. Sought-after community offers a play park, access to acres of gorgeous King County parks & trails & ideal commuter location near freeways, airport, major retail, dining & business hubs.
Location
State WA
County King
Area 340 - Renton/Benson Hill
Rooms
Basement None
Interior
Interior Features Forced Air, Ceramic Tile, Hardwood, Wall to Wall Carpet, Bath Off Primary, Double Pane/Storm Window, Dining Room, Vaulted Ceiling(s), Walk-In Closet(s), FirePlace, Water Heater
Flooring Ceramic Tile, Hardwood, Vinyl, Carpet
Fireplaces Number 1
Fireplace true
Appliance Dishwasher_, Dryer, GarbageDisposal_, Microwave_, RangeOven_, Refrigerator_, Washer
Exterior
Exterior Feature Stone, Wood Products
Garage Spaces 2.0
Community Features CCRs
Utilities Available Cable Connected, Sewer Connected, Natural Gas Connected
Amenities Available Cable TV, Deck, Fenced-Fully
View Y/N Yes
View Territorial
Roof Type Composition
Garage Yes
Building
Lot Description Curbs, Paved, Sidewalk
Story Two
Sewer Sewer Connected
Water Public
New Construction No
Schools
Elementary Schools Ridgewood Elem
Middle Schools Northwood Jnr High
High Schools Kentridge High
School District Kent
Others
Senior Community No
Acceptable Financing Cash Out, Conventional, FHA, VA Loan
Listing Terms Cash Out, Conventional, FHA, VA Loan
Read Less

"Three Trees" icon indicates a listing provided courtesy of NWMLS.


